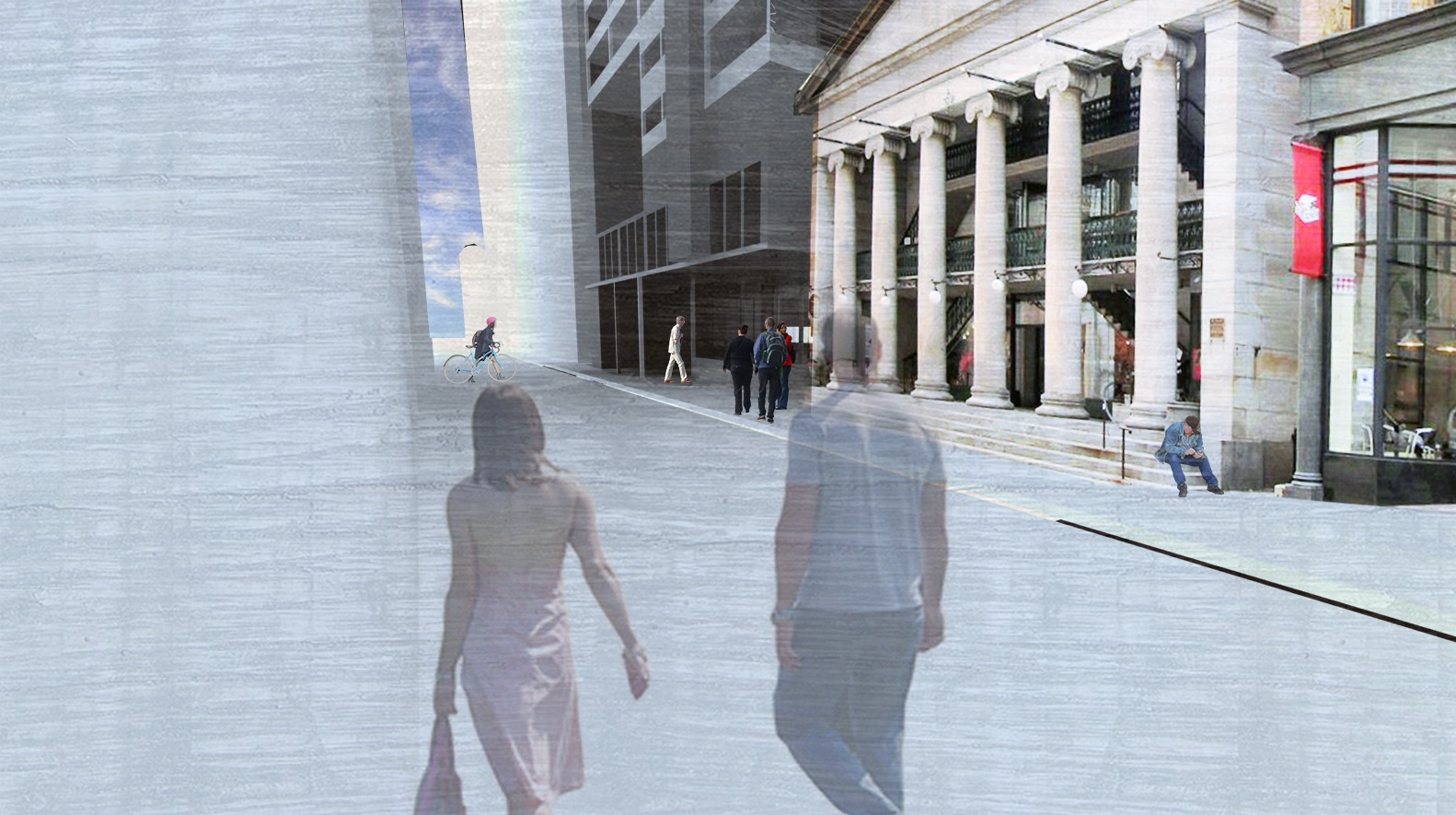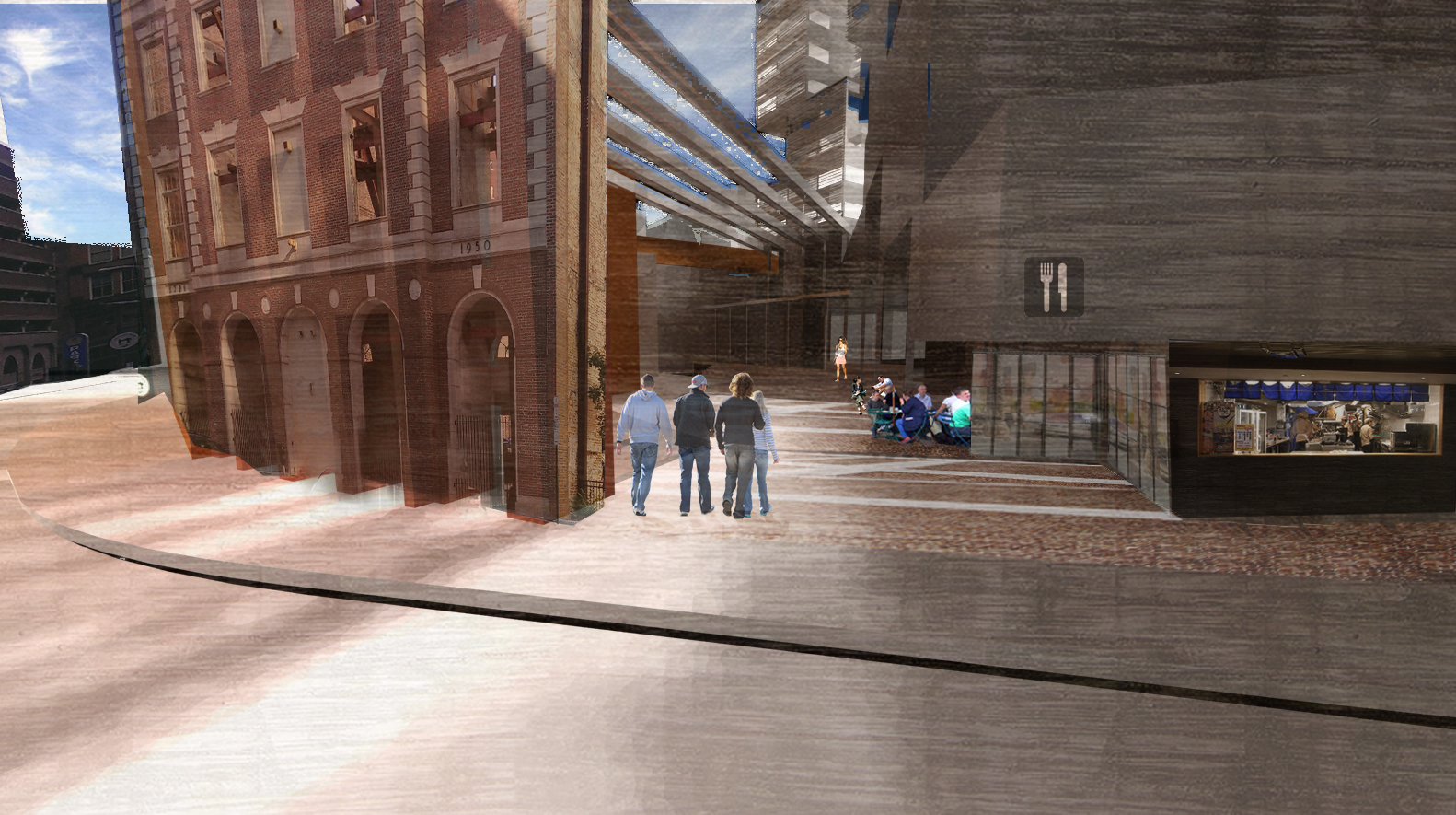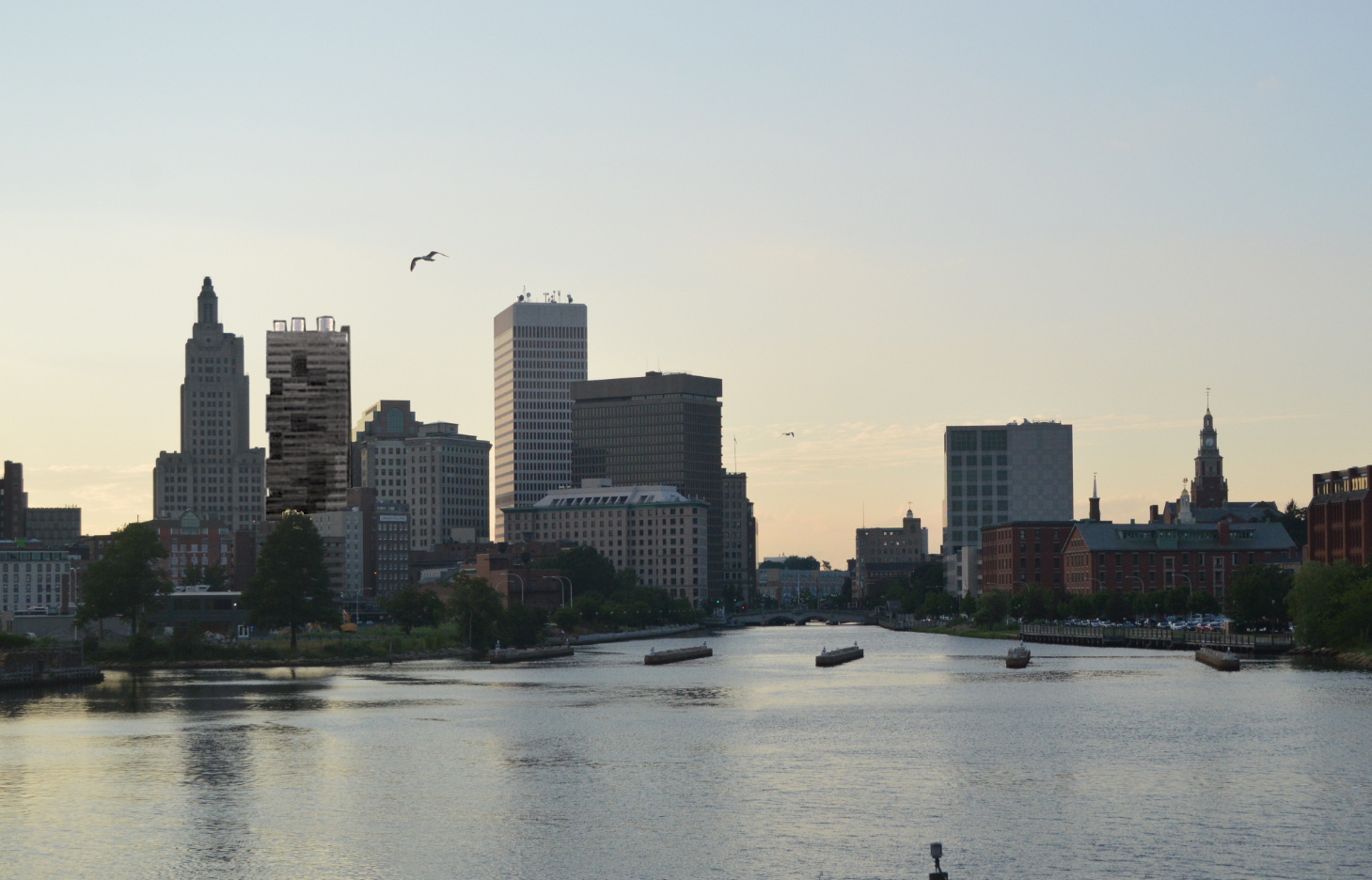1
2
3
4
5
6
7
8
9
10
11
12
13
14
15
16
17
18
19



















The main entrance off of Westminster St. shares a street edge with the historic Providence Arcade.
The ground floor is a large piazza with outdoor gathering spaces. Inside is daily market kiosks, pop-up food shops, and one permanent restraunt.
he corner of the site has a "preserved" historic building facade. Instead of removing it it will become the containing edge for the piazza space and structured as an overhead canopy that also acts as a way-finding landmark.
The second floor is one half bar/diner and the other half is smaller business seed spaces.
All of the remaining floors are 1 and 2 bedroom residential. Each floor is developed as a variation on a module that keys into the two cores. This simple patterning allows for variation without absolute repetition not only from floor to floor, but also within the mass of the building.