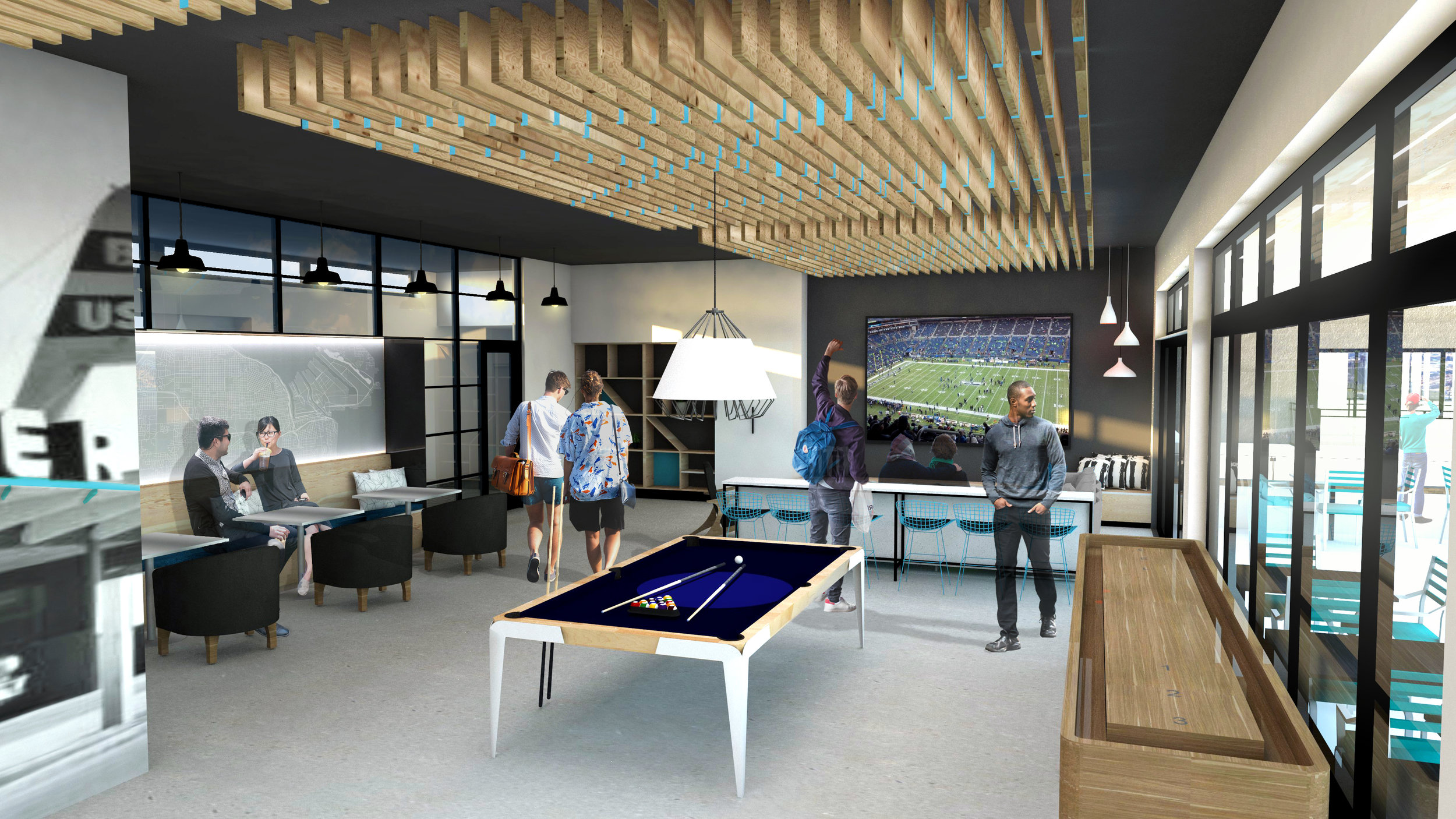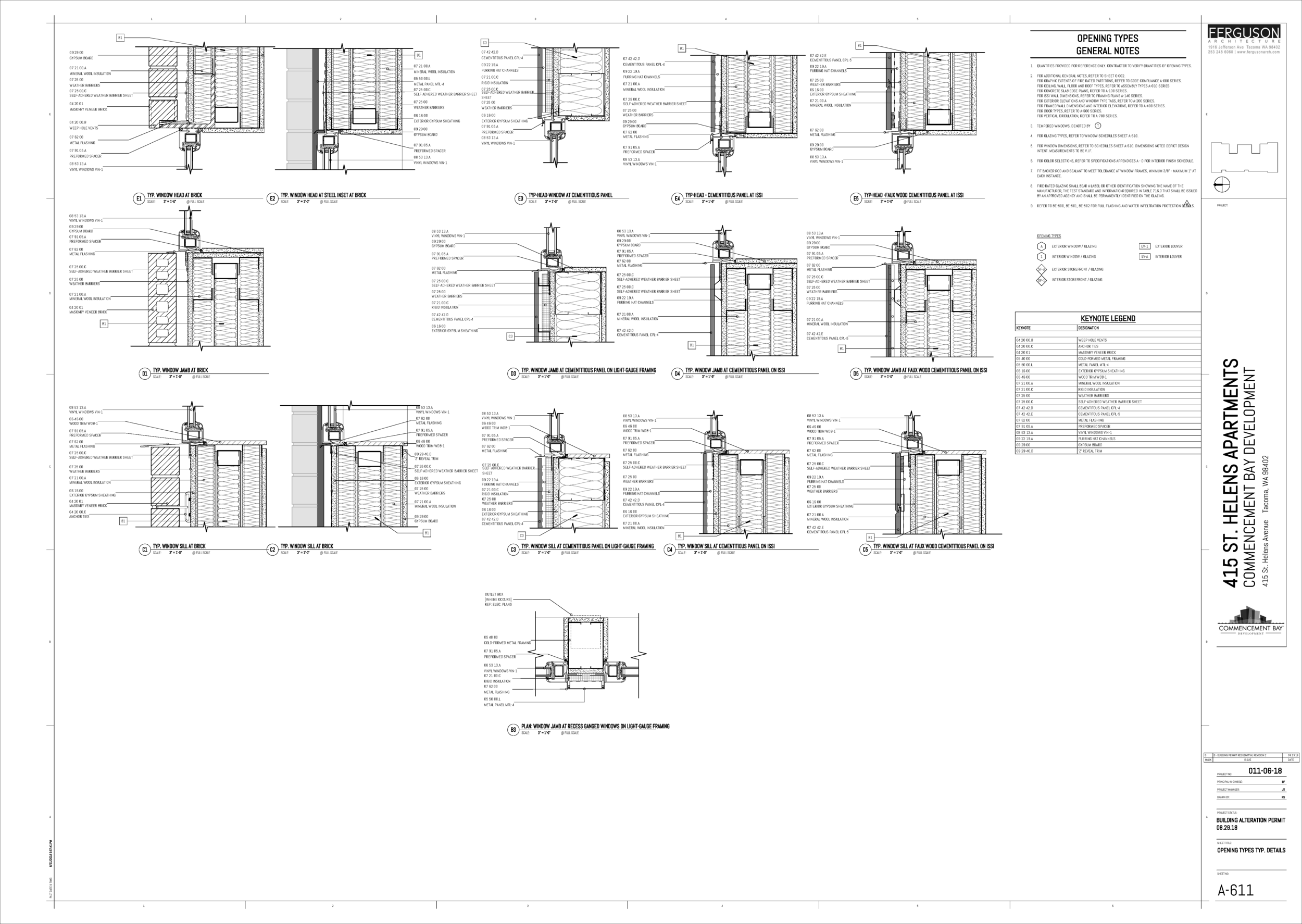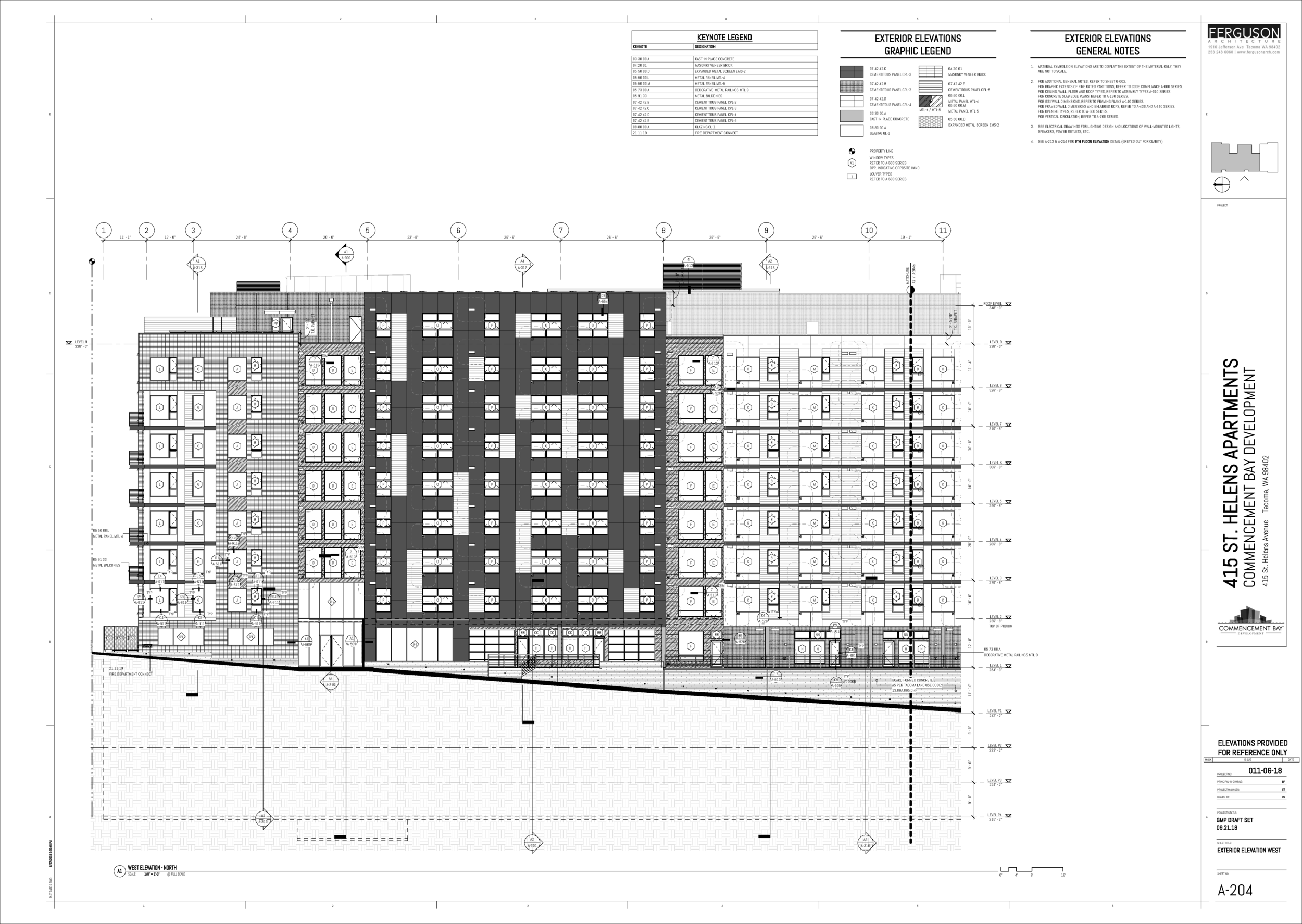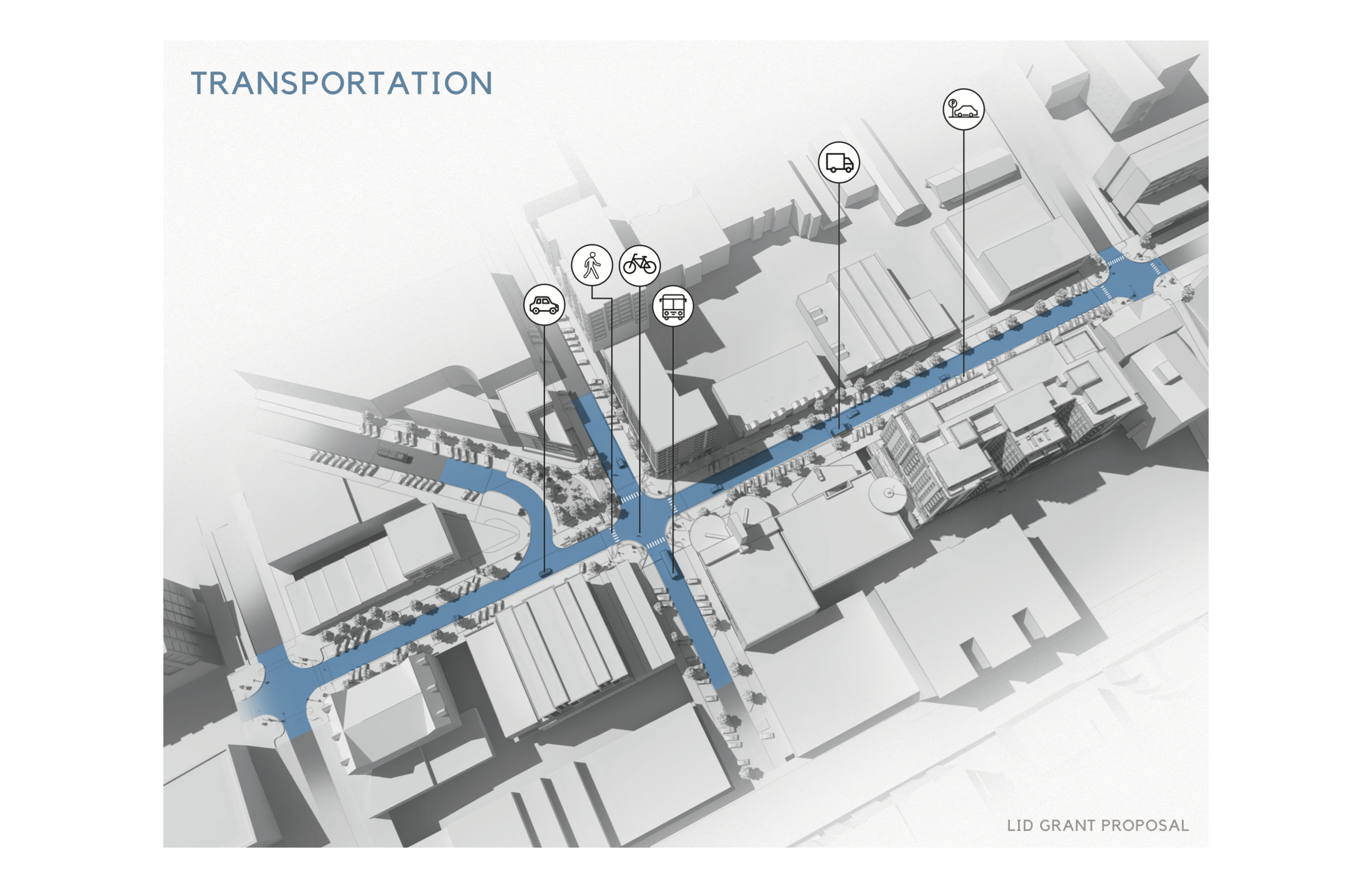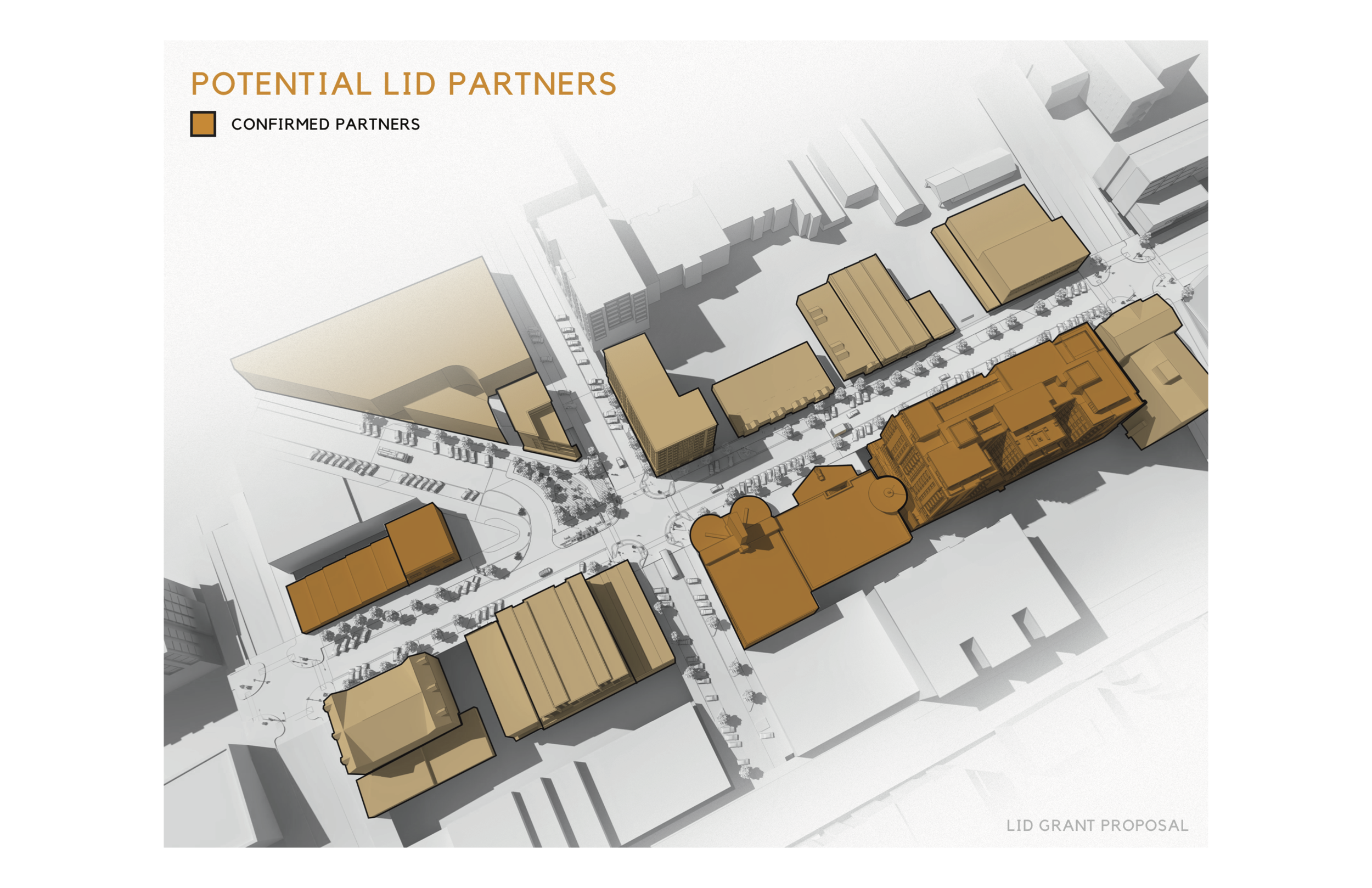Work Done for Ferguson Architecture - Main Rendering - (Rendering by me and others)
Work Done for Ferguson Architecture - Main Rendering - (Rendering by me and others)
247 Unit Multifamily Project - Tacoma Washington:
This project was the largest the office received to date, and my role was very involved from beginning to end. I was tasked early with design oversight for the mass and general shape of the building form. I developed a series of design rules that helped to bring logic and order to what can all-to-easily devolve into the often-frenetic world of typical multifamily. The mass of the building is meant to maintain simple geometries and clean lines, using modern materials and highly contrasting colors. As the “owner” of the exterior I developed and detailed a full series of exterior elevations, and led a team of 4 to develop a full series (30+ sheets) of wall sections and exterior details.
Work done for Ferguson Architecture - Detailed Section Perspective
(Rendering by Me)
Work done for Ferguson Architecture - Main Lobby
(Design by me and others, rendering by others)
Work done for Ferguson Architecture - Resident Lounge
(Design by me and others - reclaimed wood ceiling design by me - rendering by others)
Work done for Ferguson Architecture - Led the details team
Work done for Ferguson Architecture
Work done for Ferguson Architecture
Work done for Ferguson Architecture
Work done for Ferguson Architecture - Led the details team
Work done for Ferguson Architecture
Work done for Ferguson Architecture
Work done for Ferguson Architecture
Work done for Ferguson Architecture - Led the design team for LID visioning (rendering by others)
I was also in charge of coordinating the design for the right-of-way with our civil and landscape consultants. The site was designed to meet the design standards of a future LID (Local Improvement District) as well as several state grants. I led the effort to work with planners and leaders at the city to bring the cities vision of the St. Helens neighborhood to life.
Work done for Ferguson Architecture - Led the design team for LID visioning (rendering by others)
Work done for Ferguson Architecture - Led the design team for LID visioning (rendering by others)
Work done for Ferguson Architecture - Led the design team for LID visioning (rendering by others)
Work done for Ferguson Architecture - Led the design team for LID visioning (rendering by others)





